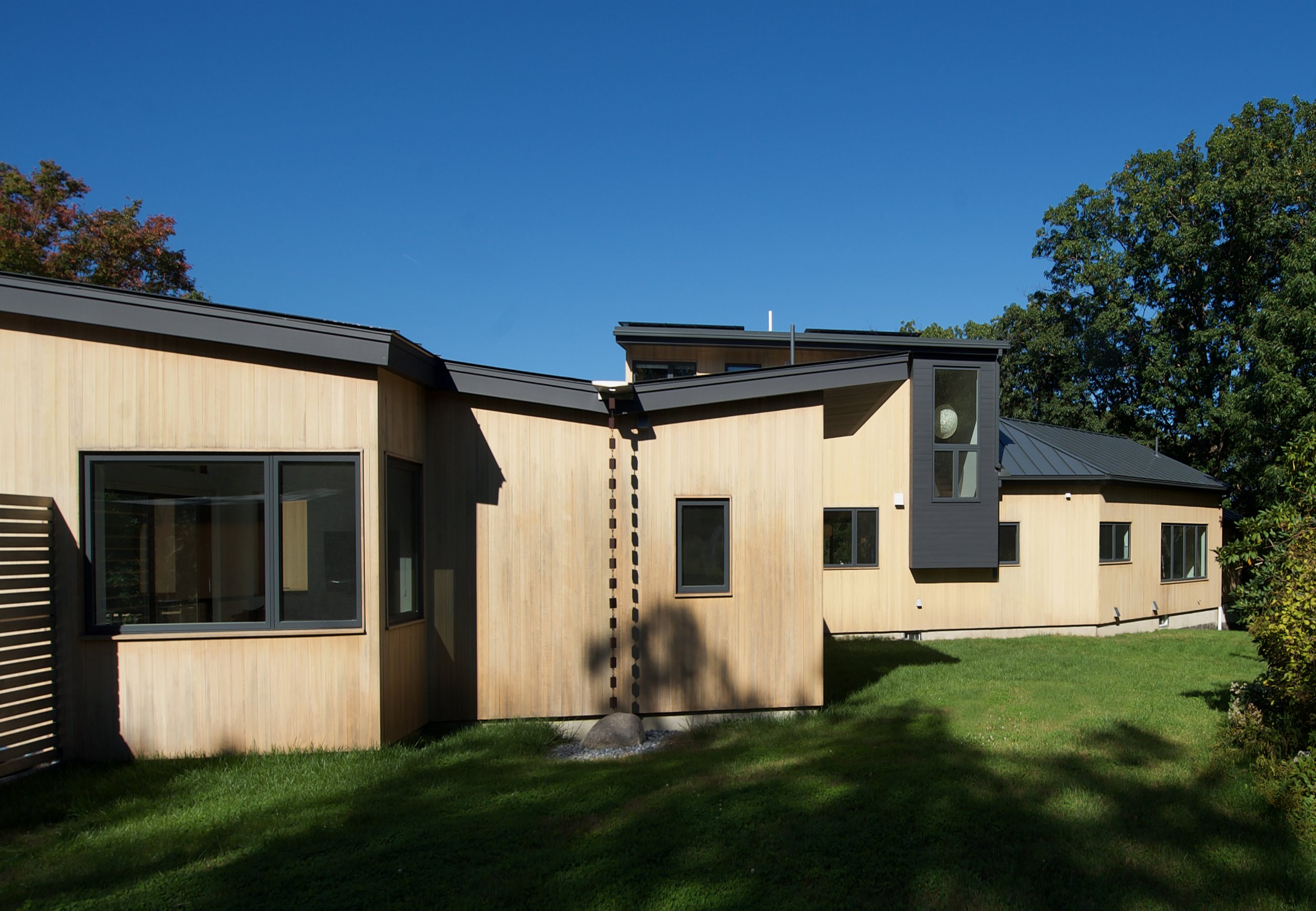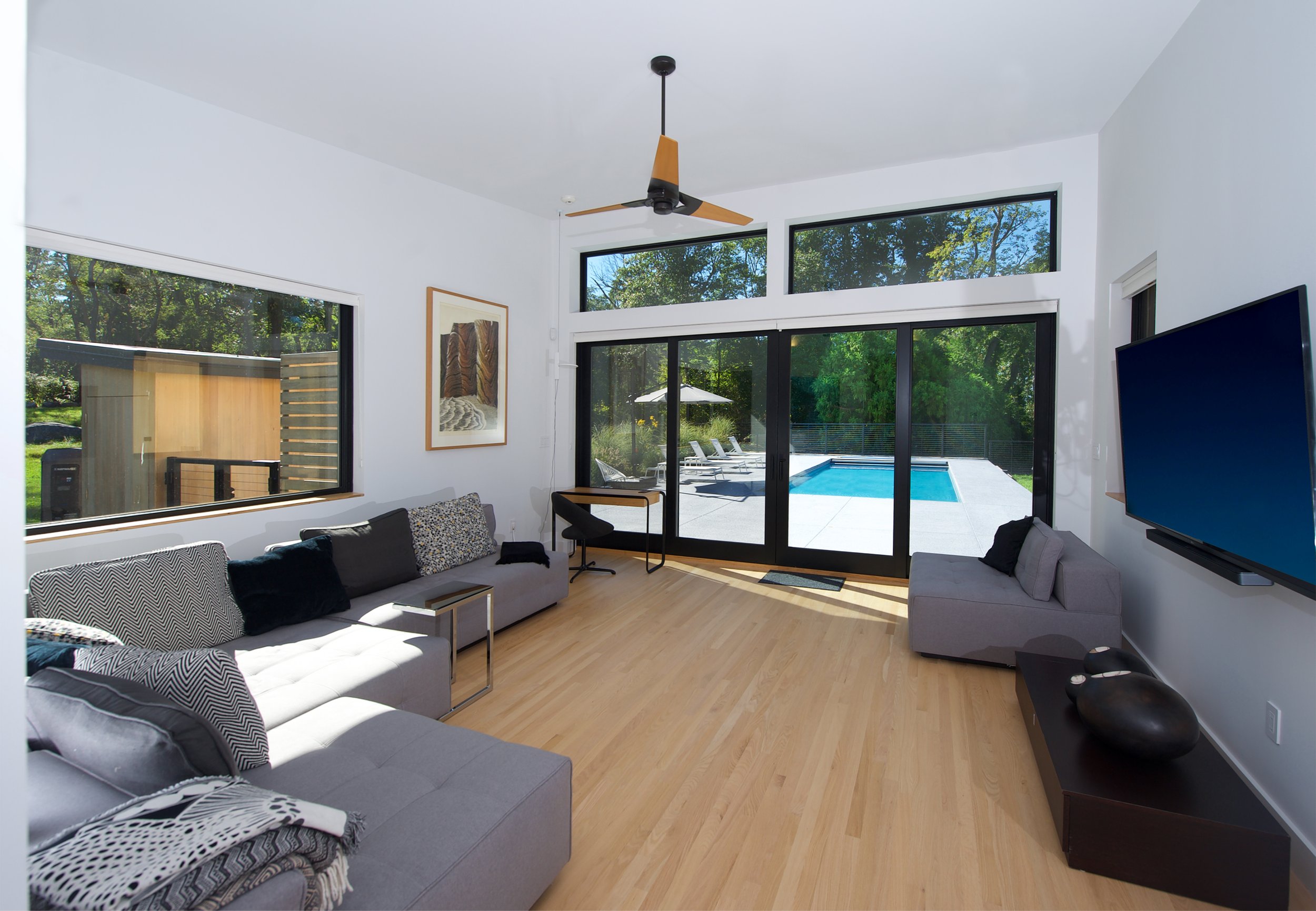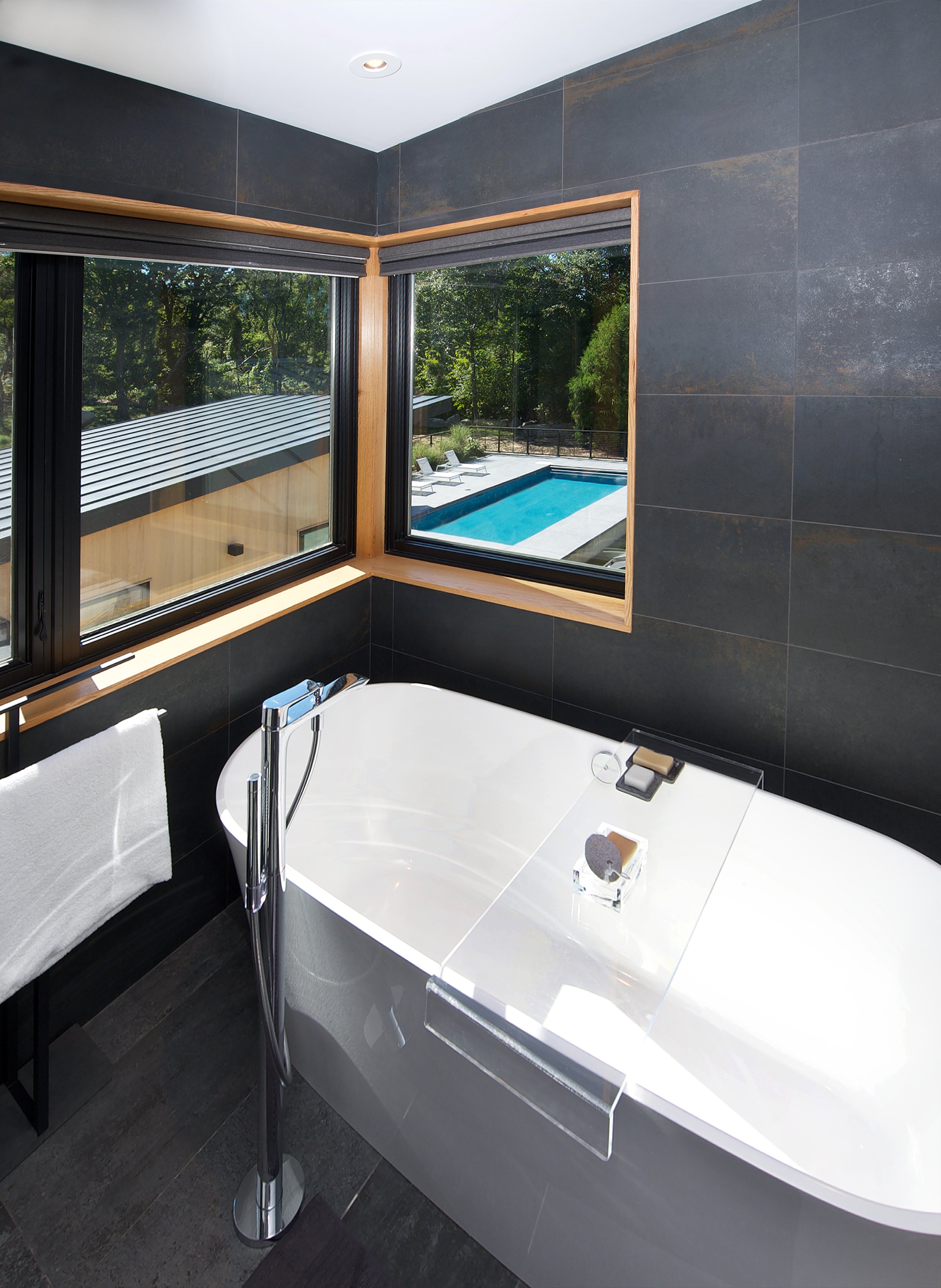Folly Cove
Working within an existing footprint and first floor shell, the goal was to create an open, airy floor plan that would accommodate the owners’ expansive art collection. Additions to the original structure include a second story master suite, a dramatic breezeway, and cabana to service a new pool. The renovated lower level boasts a gym, art studio, sauna, and conditioned wine room. The final design is a perfect blend of modern architecture and environmentalism, with geothermal heating and cooling, high efficacy lighting, a 13Kw solar array, exceptional R-values and HERS scores. The home is powered without fossil fuels, and has an annual utility bill of less than $1,000.













