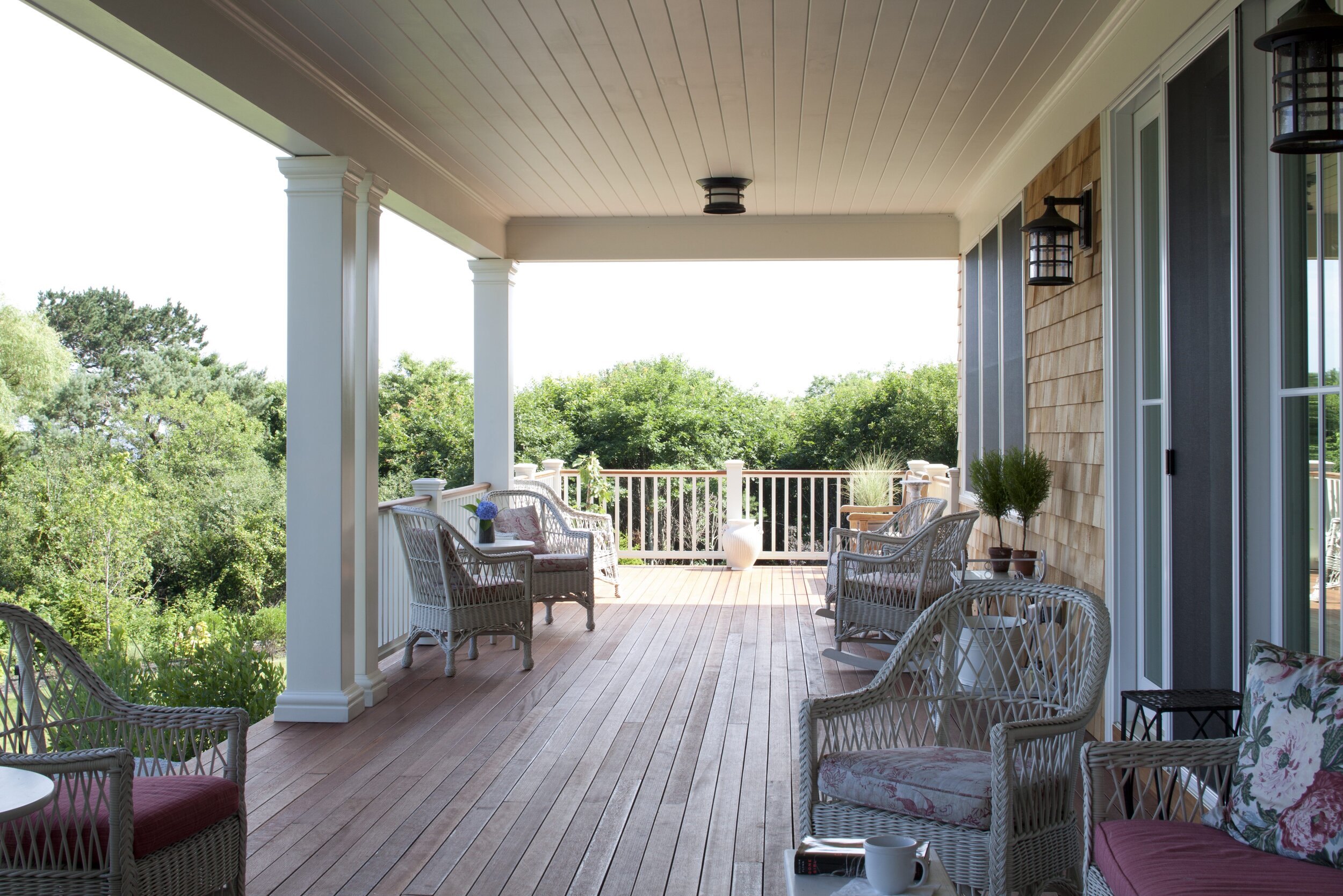
Eastern Point
Originally built in 1980, this Eastern Point home underwent significant alterations. The original 7’6” ceilings at the second floor and attic levels were raised by 18” within the existing superstructure. Alterations included a new open floor plan, wrap-around porch, pergola, front entry, dormers, and windows to create a contemporary shingle style home. Extensive site work was necessary to connect the house to its yards and gardens. New granite retaining walls and steps were added at the front, and, at the back of the house, a large terrace was created with views of the shore line and the open ocean beyond.
Interior decorating assistance was provided by Kate Jackson Design.








